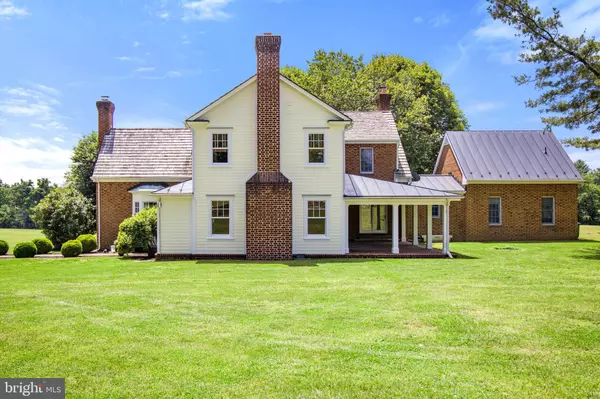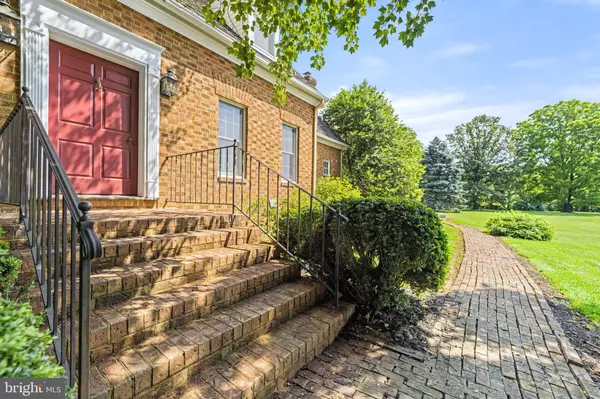For more information regarding the value of a property, please contact us for a free consultation.
20707 ST LOUIS RD Purcellville, VA 20132
Want to know what your home might be worth? Contact us for a FREE valuation!

Our team is ready to help you sell your home for the highest possible price ASAP
Key Details
Sold Price $1,290,000
Property Type Single Family Home
Sub Type Detached
Listing Status Sold
Purchase Type For Sale
Square Footage 3,482 sqft
Price per Sqft $370
Subdivision Purcellville
MLS Listing ID VALO440944
Sold Date 12/16/21
Style Traditional
Bedrooms 4
Full Baths 3
Half Baths 1
HOA Y/N N
Abv Grd Liv Area 3,482
Originating Board BRIGHT
Year Built 1986
Annual Tax Amount $7,931
Tax Year 2021
Lot Size 11.050 Acres
Acres 11.05
Property Description
Plan to see this charming quality-built custom home with olde world features in a private setting accessed by a long, shady driveway that rises to a level hilltop. Located very close to historic Unison and Middleburg with it's great shops and restaurants. This is horse and wine country! A great place to unwind and create your own perfect world. Plenty of room for your garden, pool or animals. Flemish Bond Brick exterior main house with fantastic two story rear addition. Feels like a country farm house from the 19th century. Authentic detailed interior down to the hardware. Two master suites, one on each level. Convenient for extended family members or aging in place. Two wood burning fireplaces plus a wood stove for cozy days and nights. Wide plank heart of pine flooring abounds giving a rich and casual feel to the house. Massive country kitchen is the focal point for epicureans and great gatherings that can overflow onto the covered patio. Sit by the beautiful brick hearth with antique mantle in the kitchen and warm yourself by the fire. Great floor plan for entertaining and for busy households in need of separate spaces. Wide hallway / galleys perfect for display of collectibles and art work. Plenty of closet space, attics and a full basement. Make this your special home! Motivated sellers welcome offers.
Location
State VA
County Loudoun
Zoning 01
Rooms
Other Rooms Living Room, Dining Room, Primary Bedroom, Sitting Room, Bedroom 2, Kitchen, Family Room, Library, Bedroom 1, Laundry, Bathroom 2, Primary Bathroom, Half Bath
Basement Full, Interior Access
Main Level Bedrooms 1
Interior
Interior Features Built-Ins, Butlers Pantry, Chair Railings, Family Room Off Kitchen, Formal/Separate Dining Room, Kitchen - Eat-In, Kitchen - Island, Recessed Lighting, Wainscotting, Walk-in Closet(s), Water Treat System, Wood Floors, Cedar Closet(s), Exposed Beams
Hot Water Electric
Cooling Central A/C
Flooring Hardwood
Fireplaces Number 2
Fireplaces Type Stone, Mantel(s), Brick
Equipment Dishwasher, Dryer, Exhaust Fan, Oven - Single, Oven/Range - Gas, Range Hood, Refrigerator, Washer, Water Conditioner - Owned, Water Heater, Six Burner Stove
Fireplace Y
Appliance Dishwasher, Dryer, Exhaust Fan, Oven - Single, Oven/Range - Gas, Range Hood, Refrigerator, Washer, Water Conditioner - Owned, Water Heater, Six Burner Stove
Heat Source Electric, Oil
Laundry Main Floor
Exterior
Exterior Feature Patio(s), Brick
Fence Partially
Water Access N
View Scenic Vista, Pasture, Trees/Woods
Roof Type Shake,Metal
Street Surface Black Top,Paved
Accessibility Level Entry - Main
Porch Patio(s), Brick
Garage N
Building
Lot Description Level, Cleared, Not In Development, Private, Trees/Wooded
Story 2
Sewer Septic < # of BR
Water Well
Architectural Style Traditional
Level or Stories 2
Additional Building Above Grade, Below Grade
Structure Type High,Wood Ceilings
New Construction N
Schools
School District Loudoun County Public Schools
Others
Pets Allowed Y
Senior Community No
Tax ID 592201919000
Ownership Fee Simple
SqFt Source Assessor
Security Features Security System
Special Listing Condition Standard
Pets Allowed No Pet Restrictions
Read Less

Bought with Joyce E Gates • Long & Foster Real Estate, Inc.
GET MORE INFORMATION




